
upper manhattan
-
Neighborhood: Carnegie Hill
Year Built: 1899 (converted 2022)
Architect: FORM 4 Design Studio (Renovation)
Interior Designer: Cabinet Alberto Pinto
Sales Started: 12/20/2021
Amenities & Features: Concierge | Doorman | Elevator | Fitness Center | Package Room | Bike Storage | Pet Spa
Total Units: 21
Floors: 11
Average Unit Size: 2,212 square feet
Average Asking PPSF: $2,756
Unit Mix: Studio: 2 | 2 Bed: 6 | 3 Bed: 6 | 4 Bed: 5 | 5 Bed: 2
-
Neighborhood: Yorkville
Offering Type: New Construction Condominium
Architect: Robert A.M. Stern Architects
Interior Designer: Rottet Studio
Sales Started: 10/21/2021
Amenities & Features: Concierge | Doorman | Elevator | Garden | Roof Deck | Swimming Pool | Fitness Center | Spa | Parking | Package Room | Cold Storage | Bike Storage | Pet Spa
Total Units: 86
Floors: 35
Average Unit Size: 2,174 square feet
Average Asking PPSF: $2,673
Unit Mix: 1 Bed: 10 | 2 Bed: 14 | 3 Bed: 38 | 4 Bed: 17 | 5 Bed: 6 | 6 Bed: 2
-
Neighborhood: Carnegie Hill
Offering Type: New Construction Condominium
Developer: DDG Partners, Global Holdings
Architect: HTO Architect
Interior Designer: DDG
Sales Started: 1/15/2016
Amenities & Features: Concierge | Doorman | Elevator | Garden | Fitness Center | Live in Super | Lounge | Playroom | Wine Room | Basketball Court | Bike Storage | Catering Kitchen | Game Room | Yoga Studio
Total Units: 47
Floors: 31
Average Unit Size: 2,114 square feet
Average Asking PPSF: $2,849
Unit Mix: Studio: 4 | 2 Bed: 14 | 3 Bed: 13 | 4 Bed: 13 | 5 Bed: 2
-
Neighborhood: Upper West Side
Offering Type: New Construction Condominium
Developer: Landsea Homes, Leyton Properties
Architect: ODA Architecture
Interior Designer: Grade New York
Sales Started: 2/18/2021
Amenities & Features: Concierge | Doorman | Elevator | Roof Deck | Swimming Pool | Fitness Center | Lobby Attendant | Playroom | Terrace | Bike Storage
Total Units: 86
Floors: 35
Average Unit Size: 2,174 square feet
Average Asking PPSF: $2,673
Unit Mix: 1 Bed: 10 | 2 Bed: 14 | 3 Bed: 38 | 4 Bed: 17 | 5 Bed: 6 | 6 Bed: 2
-
Neighborhood: Upper West Side
Offering Type: New Construction Condominium
Developer: Adam America Real Estate, Northlink Capital
Architect: ODA
Sales Started: 6/10/2021
Amenities & Features: Concierge | Elevator | Swimming Pool | Fitness Center | Spa | Lounge | Playroom | Laundry Room | Bike Storage
Total Units: 57
Floors: 20
Average Unit Size: 1,904 square feet
Average Asking PPSF: $2,342
Unit Mix: 1 Bed: 5 | 2 Bed: 18 | 3 Bed: 21 | 4 Bed: 11 | 5 Bed: 2
-
Neighborhood: Upper West Side
Offering Type: New Construction Condominium
Developer: SJP Properties, Mitsui Fudosan America
Architect: Elkus Manfredi Architects
Interior Designer: CetraRuddy
Sales Started: 3/8/2019
Amenities & Features: Concierge | Doorman | Elevator | Roof Deck | Swimming Pool | Fitness Center | Spa | Lounge | Playroom | Cinema Room | Billiards Room | Golf Simulator | Terrace | Steam Room | Bike Storage | Valet | Bar | Library | Pet Spa | Private Practice Rooms | Private Study Rooms | Whirlpool
Total Units: 111
Floors: 52
Average Unit Size: 2,659 square feet
Average Asking PPSF: $2,947
Unit Mix: 1 Bed: 8 | 2 Bed: 25 | 3 Bed: 46 | 4 Bed: 22 | 5 Bed: 11
-
Neighborhood: Harlem
Offering Type: New Construction Condominium
Developer: Bespoke Living, Happy Living Development
Architect: Issac & Stern
Interior Designer: Paris Forino
Sales Started: 7/2/2020
Amenities & Features: Concierge | Doorman | Elevator | Garden | Roof Deck | Swimming Pool | Fitness Center | Parking | Lounge | Playroom | Courtyard | Sauna | Package Room | Bike Storage | Game Room | Library | Outdoor BBQs | Outdoor Kitchen | Stretching Studio
Total Units: 170
Floors: 15
Average Unit Size: 835 square feet
Average Asking PPSF: $1,284
Unit Mix: Studio: 31 | 1 Bed: 71 | 2 Bed: 51 | 3 Bed: 13 | 4 Bed: 4
-
Neighborhood: South Harlem
Offering Type: New Construction Condominium
Developer: Grid Group
Architect: Gluck+
Sales Started: 9/17/2020
Amenities & Features: Doorman | Elevator | Roof Deck | Fitness Center | Parking | Bike Storage | Playroom | Pet Spa
Total Units: 37
Floors: 13
Average Unit Size: 1,385 square feet
Average Asking PPSF: $1,990
Unit Mix: Studio: 1 | 1 Bed: 4 | 2 Bed: 8 | 3 Bed: 19 | 4 Bed: 5
-
Neighborhood: South Harlem
Offering Type: New Construction Condominium
Developer: Artimus Construction, Trinity Place Holdings Inc
Architect: FXFowle
Sales Started: 4/5/2016
Amenities & Features: Concierge | Doorman | Elevator | Roof Deck | Fitness Center | Lounge | Playroom | Terrace | Courtyard
Total Units: 38
Floors: 11
Average Unit Size: 1,429 square feet
Average Asking PPSF: $2,152
Unit Mix: Studio: 2 | 1 Bed: 9 | 2 Bed: 10 | 3 Bed: 20 | 4 Bed: 8 | 5 Bed: 3
+ the wales

Located one block from Central Park on the corner of 92nd Street and Madison Avenue, The Wales has captured the elegance and distinction of this Upper East Side enclave for more than a century.
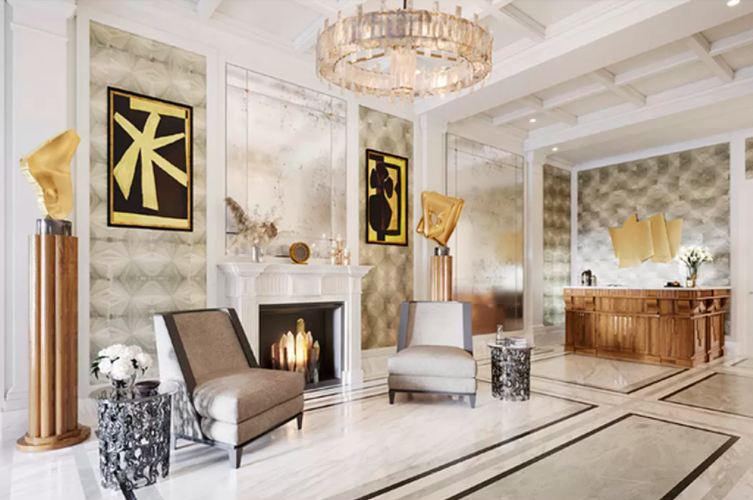
The Wales’ elegant 24-hour attended lobby features coffered ceilings, a custom walnut and marble concierge desk, and antique mirrored walls.

Residences at The Wales draw upon classic pre-war design with a 21st century approach; grandly proportioned living spaces feature airy, sunlit exposures, richly toned white oak flooring, and custom cornices.
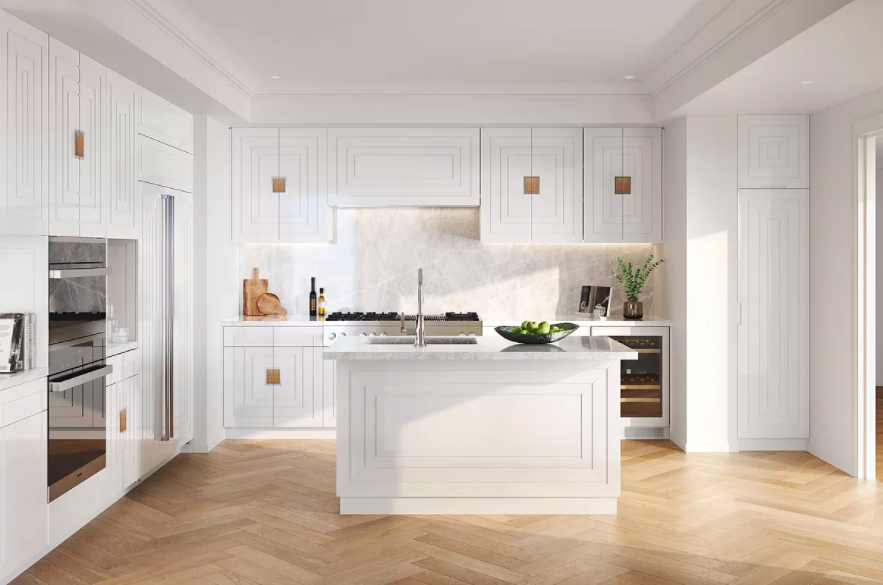
Kitchens, designed by Cabinet Alberto Pinto, offer white quartz slab countertops, custom-designed white lacquer cabinetry, and appliances by Wolf, Sub-Zero, and Miele.

Five fixture bathroom with Bianco Carrera and Grigio Nicola marble geometric tile flooring
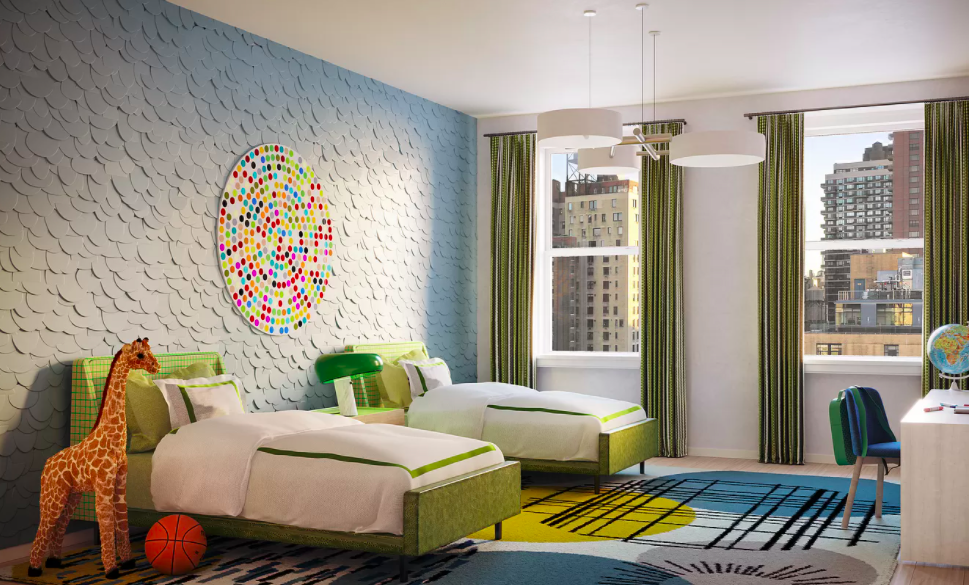
Secondary bedroom. Features en-suite bathrooms with custom vanities in a beige glossy lacquer finish and Bianco Estremoz marble countertops and Crema Marfil and Bianco Estremoz marble tile flooring and walls.

Amenities include a sophisticated oak-paneled fitness center with Peloton and Hydrow equipment, a pet spa with grooming station, bicycle storage, and private storage for purchase.
+ 200 east 83rd

200 East 83rd street is a distinctive residential tower designed by Robert A.M. Stern Architects as a celebration of the architectural romance of the Upper East Side. The building offers expansive views to Central Park, the Midtown skyline, and the rivers and is moments from the city’s finest cultural institutions, parks, shopping, and dining.

Wildflowers that were native to the area are carved into 200 East 83rd Street’s limestone façade. Sculpted railings echo the street’s tree-lined greenery while large-scale windows, fine ironwork, and monumental arches soar toward the building’s iconic crown.
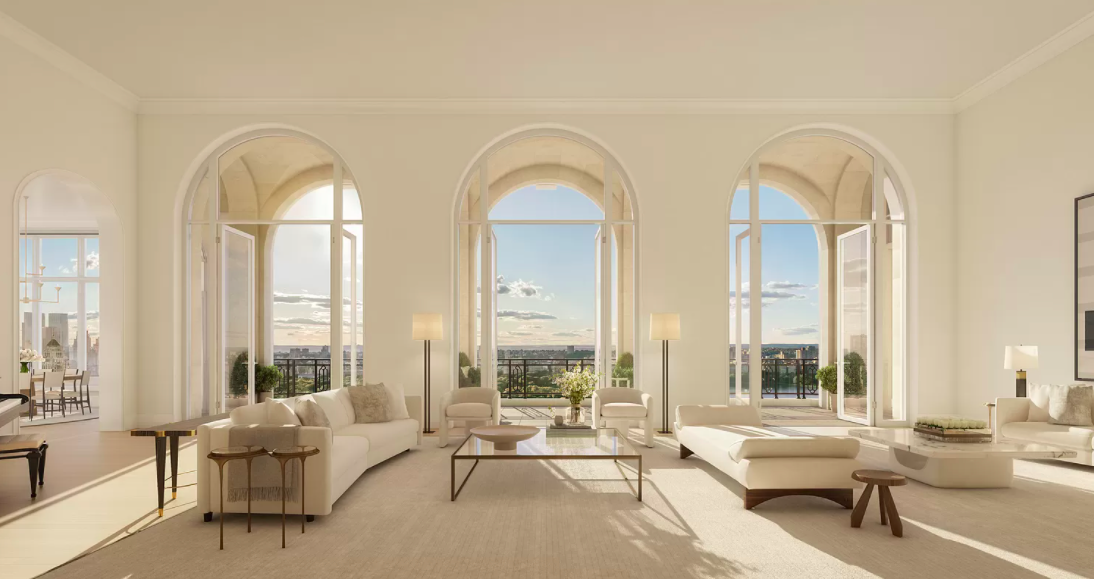
The residences are graceful yet modern, honoring classicism with a fresh approach. Abundant light streams in, complementing the tailored interiors by award- winning designer Rottet Studio.
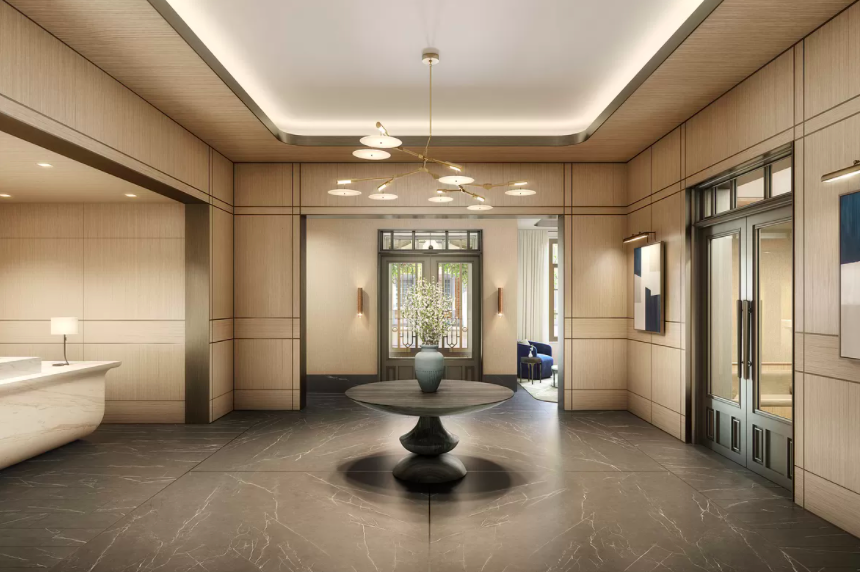
24 hour attended lobby and concierge service

In the tower, a seventy- foot swimming pool is the centerpiece of a collection of comprehensive wellness and entertainment spaces including a fitness center, yoga room, spa with steam bath and sauna, and a Winter Garden with a charming fireplace and a dramatic loggia.
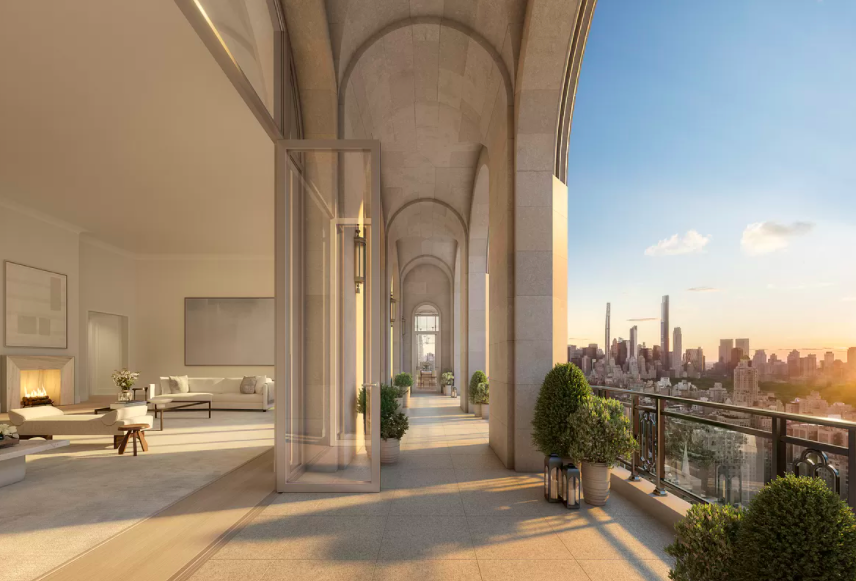

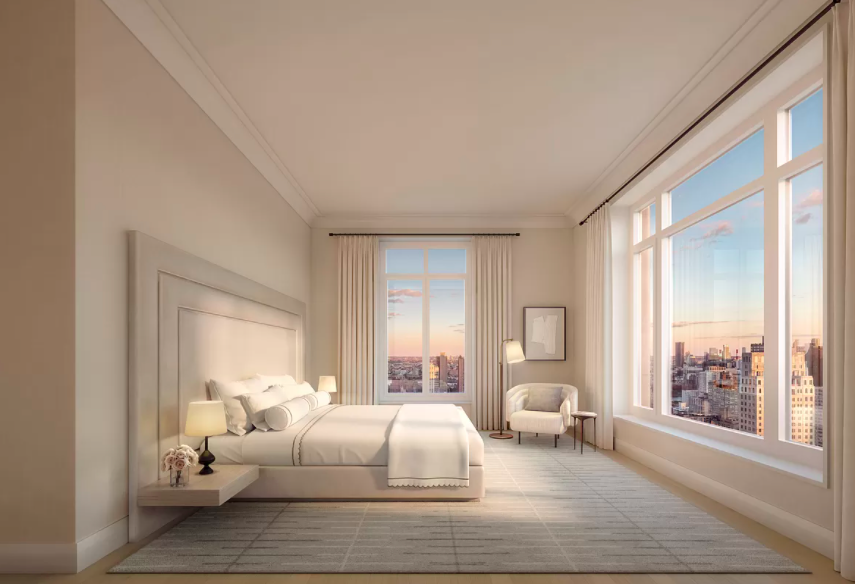
Primary bedrooms of gracious proportions

Primary bathrooms feature a fresh, bright palette, complemented by elements of warm wood cabinetry. A rain shower, deep soaking tub and heated floors complete the spa-like experience.

Porte-cochère and a concealed automated parking system.
+ 180 east 88th
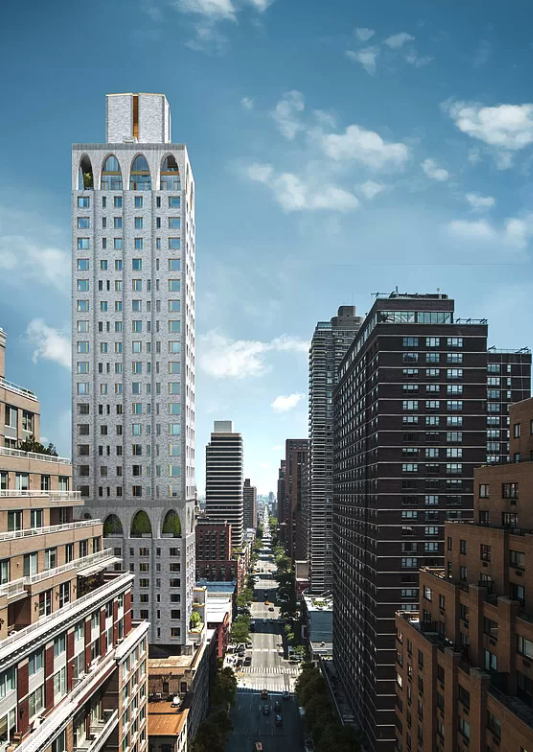
180 East 88 is a collection of 47 condominium residences with 24/7 doorman & concierge services.
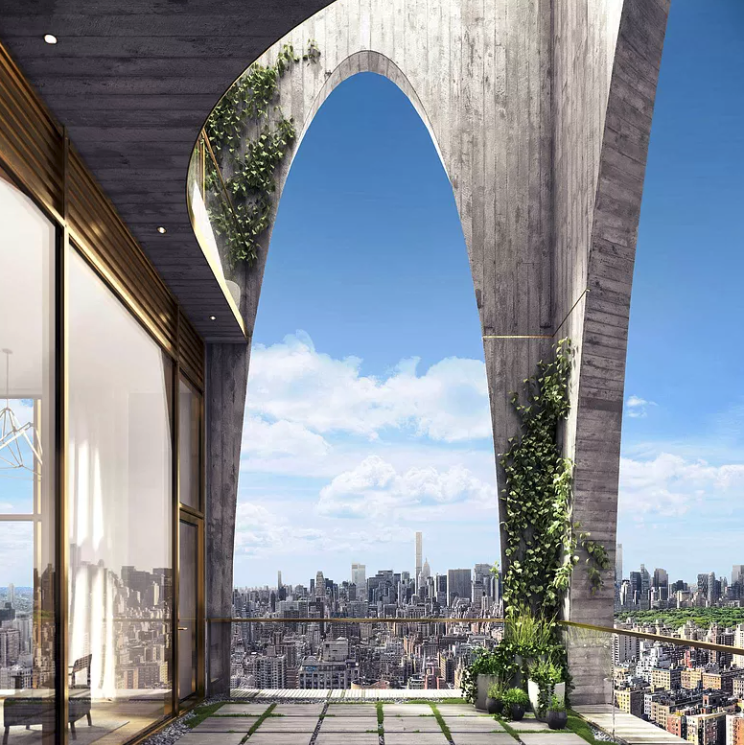
Ceilings stretch up to 28 feet in duplex units.
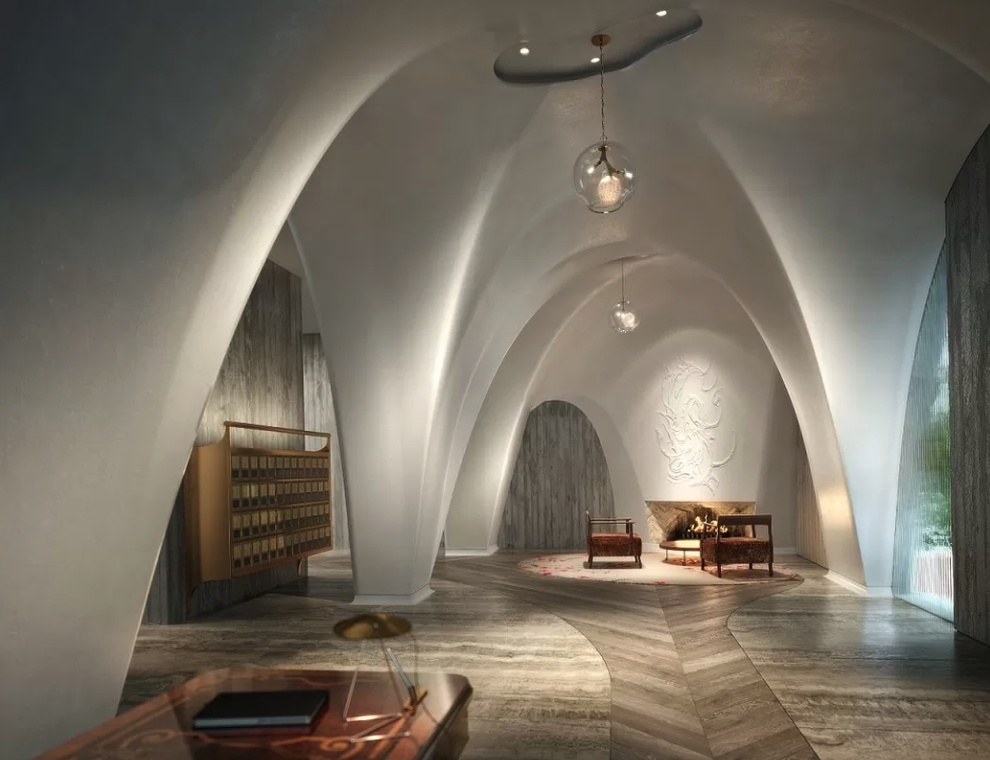

Custom-designed kitchen with white lacquered cabinetry by Molteni & C Dada for DDG, Statuario marble countertop, as well as a full suite of Gaggenau appliances and brass fixtures by Fantini.

open-plan living and dining

fitness studio

basketball court
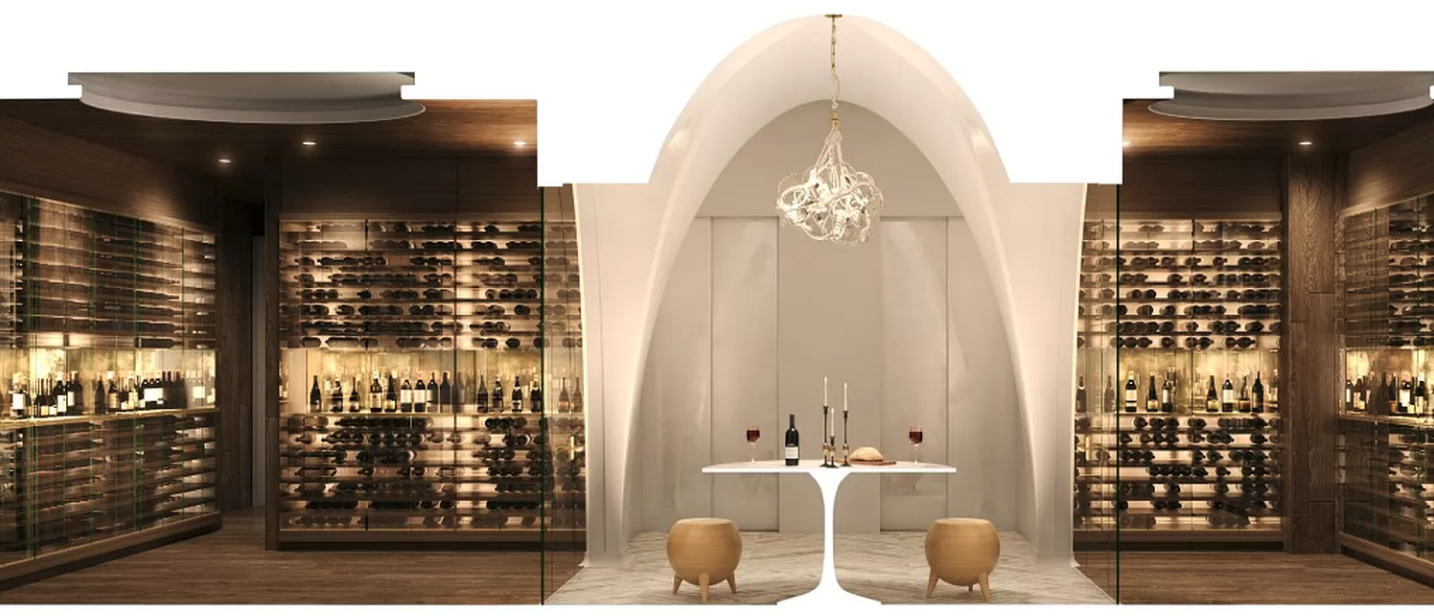
wine storage and tasting room
+ 212 west 93rd









+ the westly
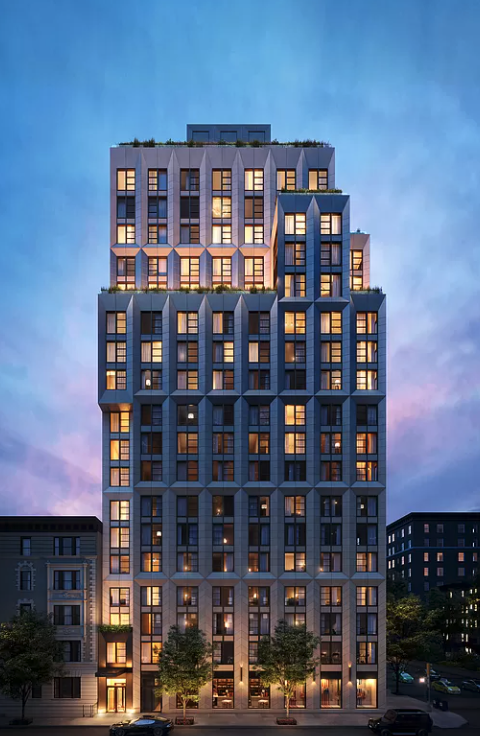


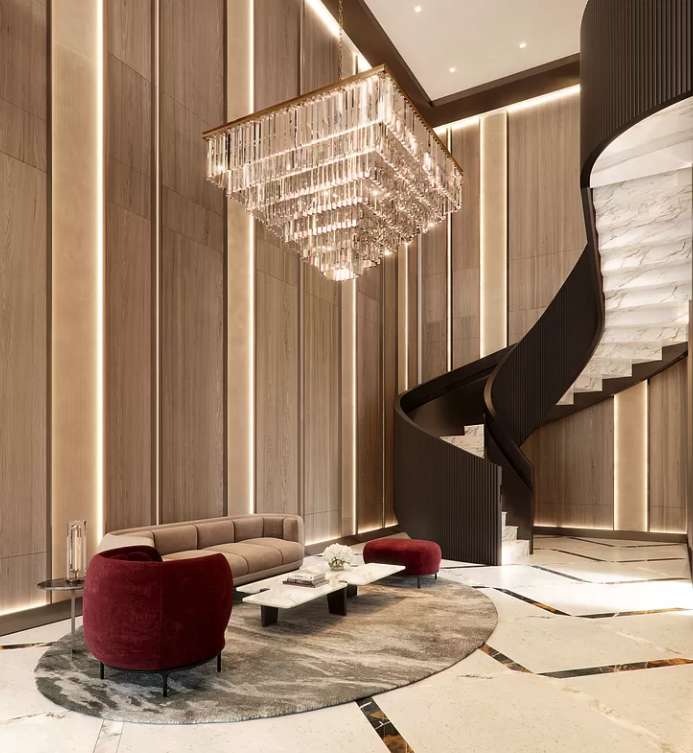



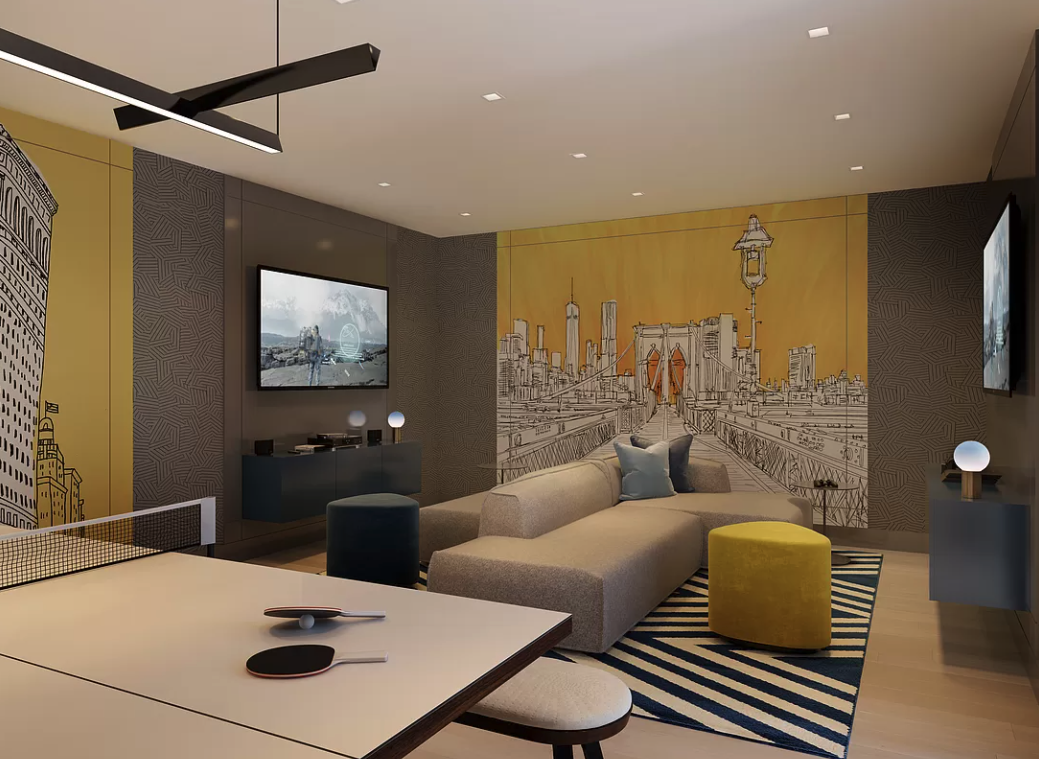

+ 200 amsterdam


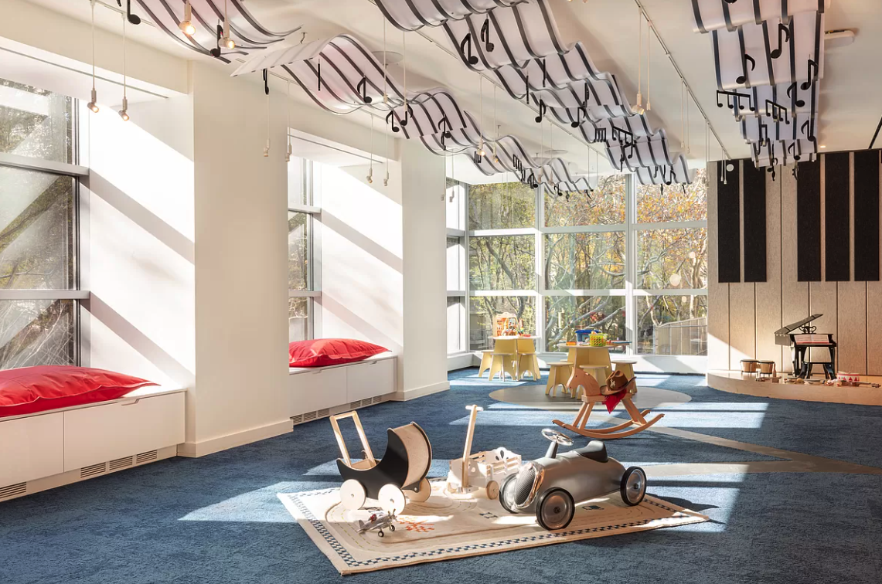





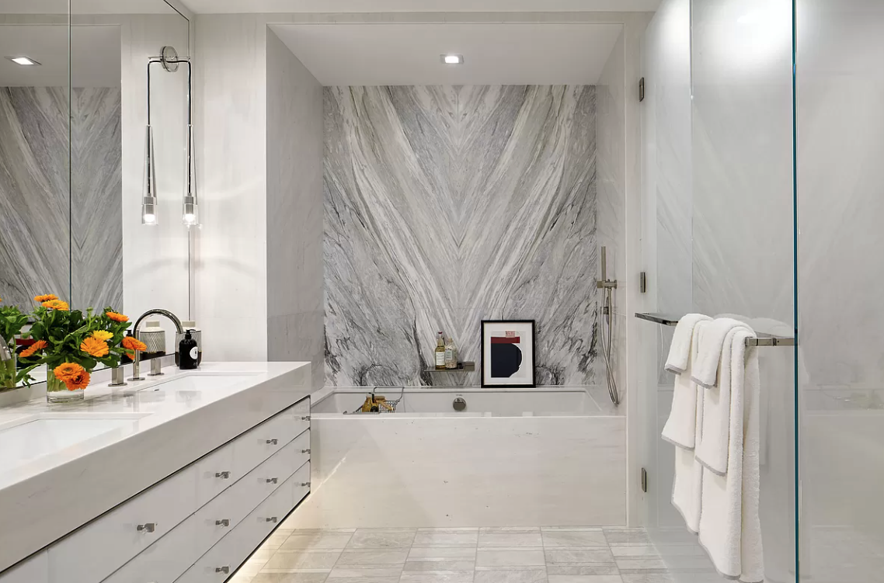
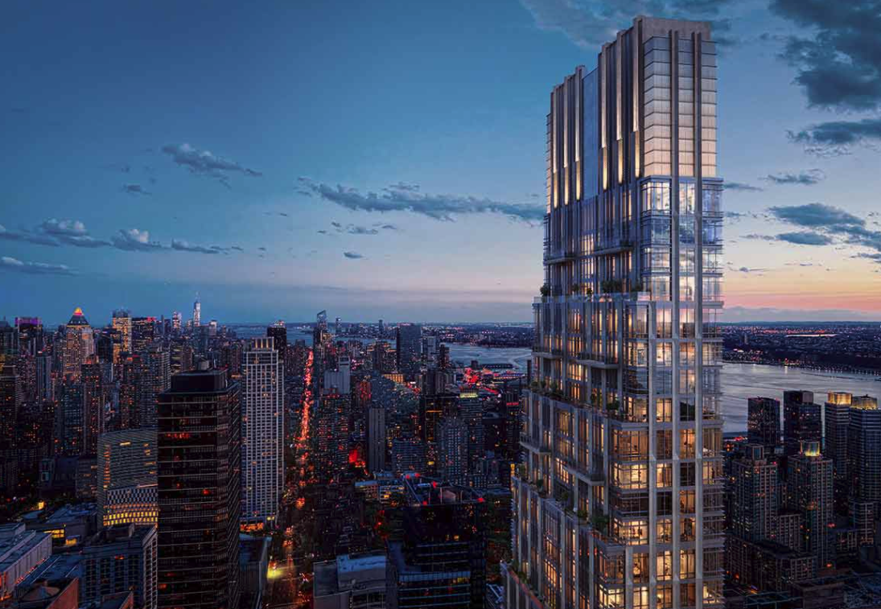
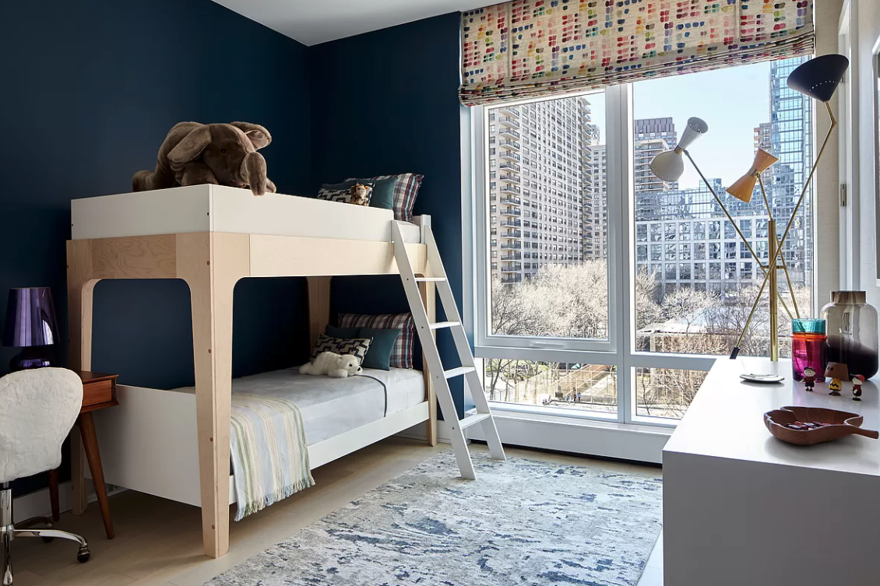



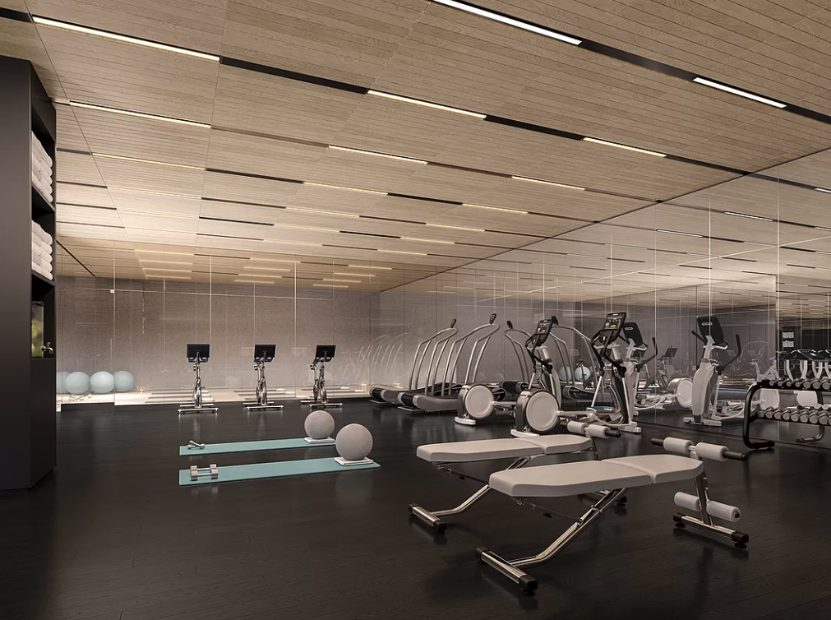
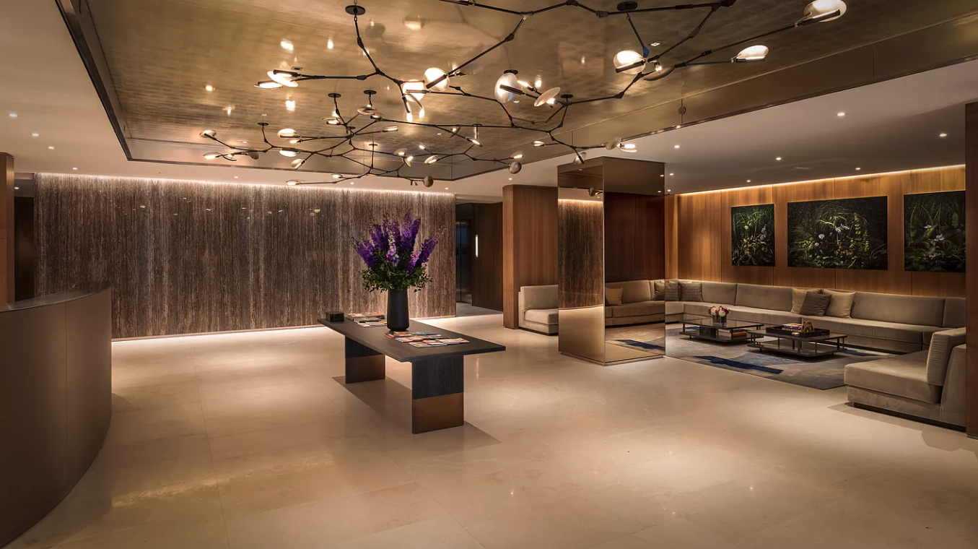
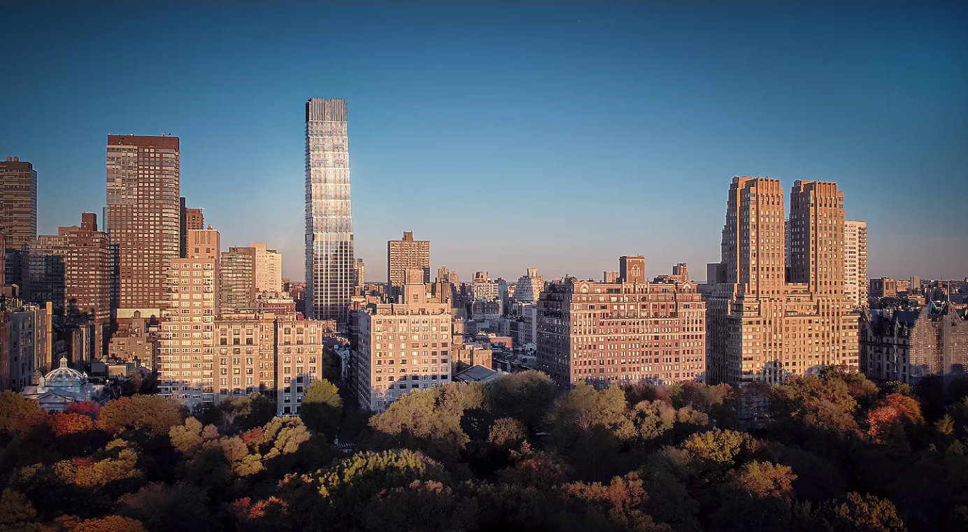
+ 300 west



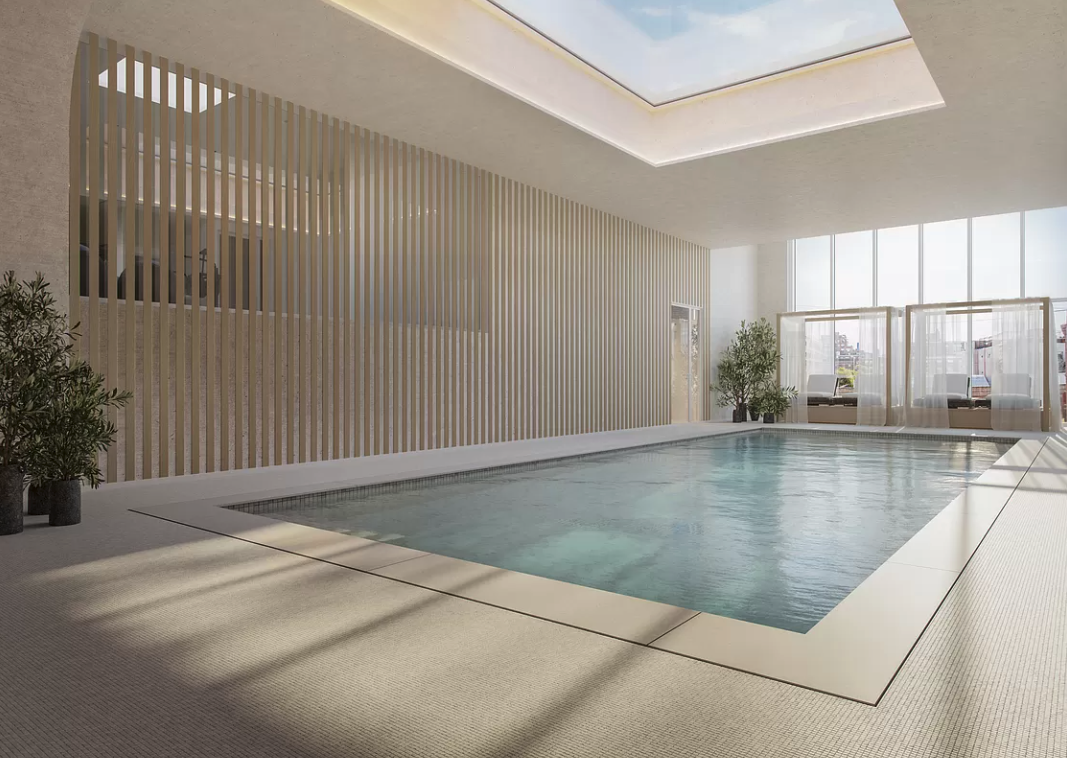

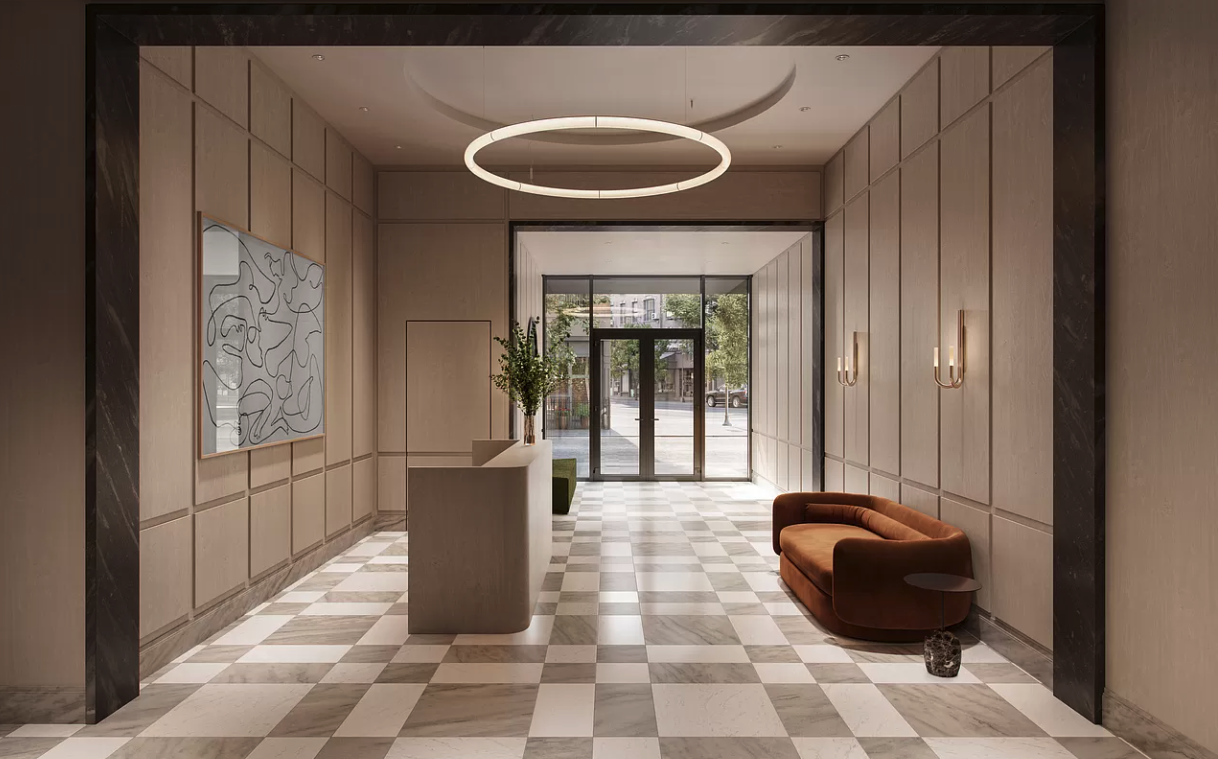
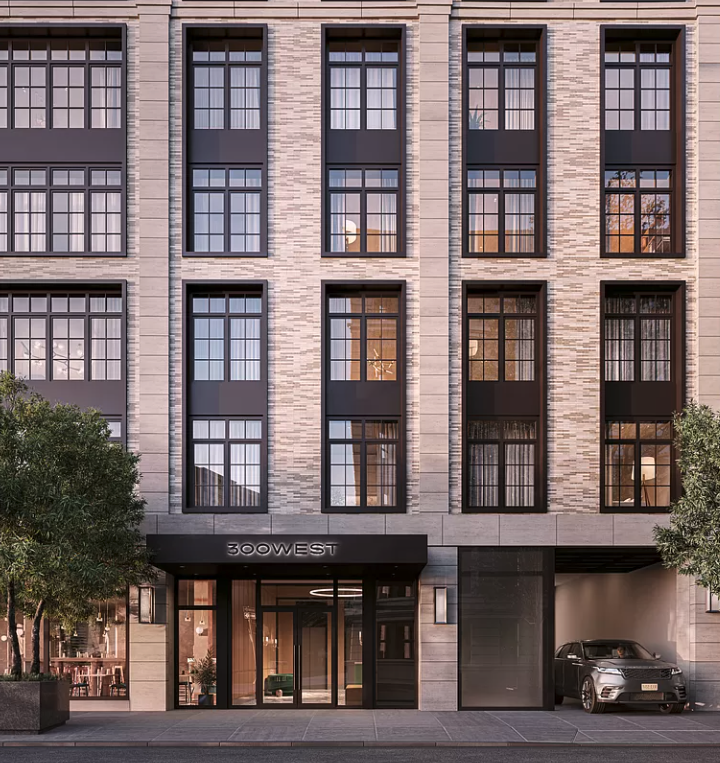

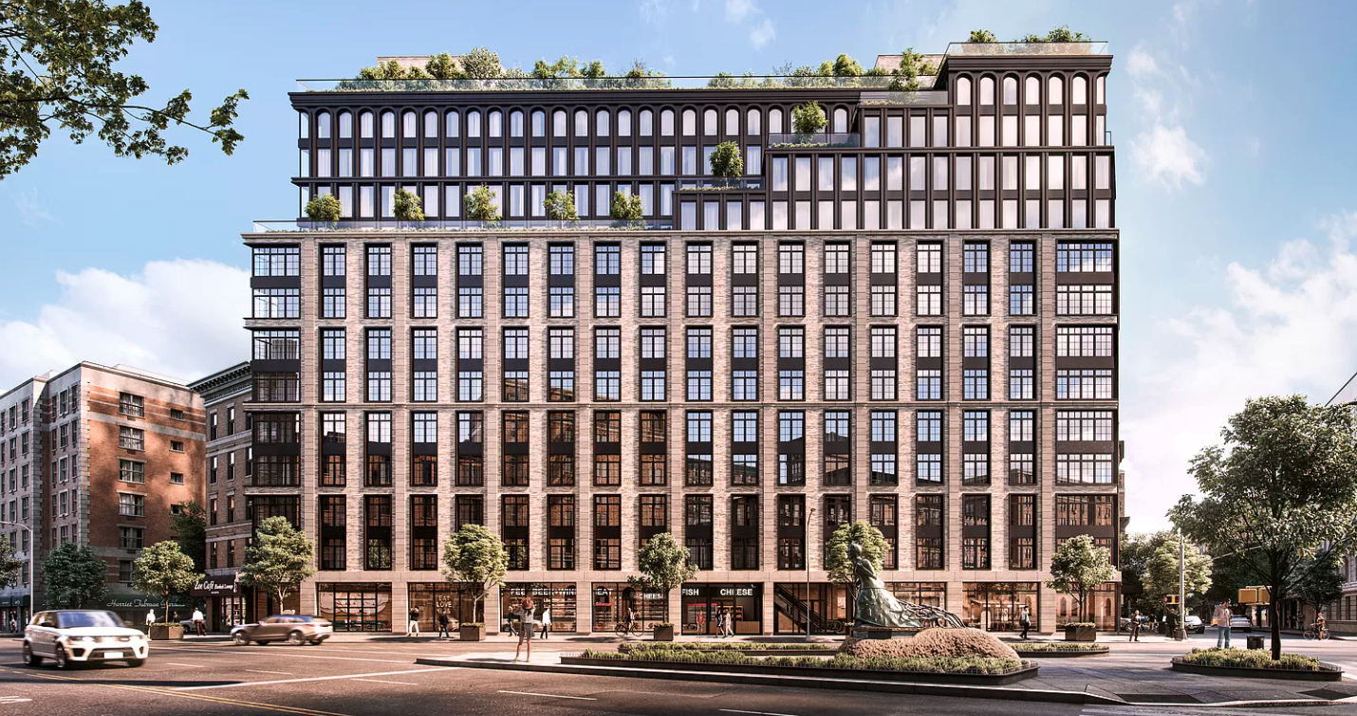


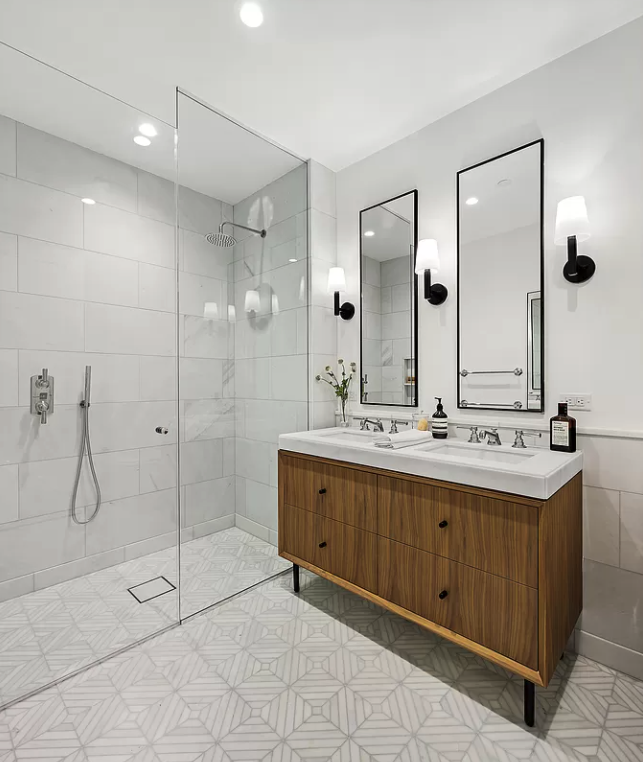


+ 145 central park north
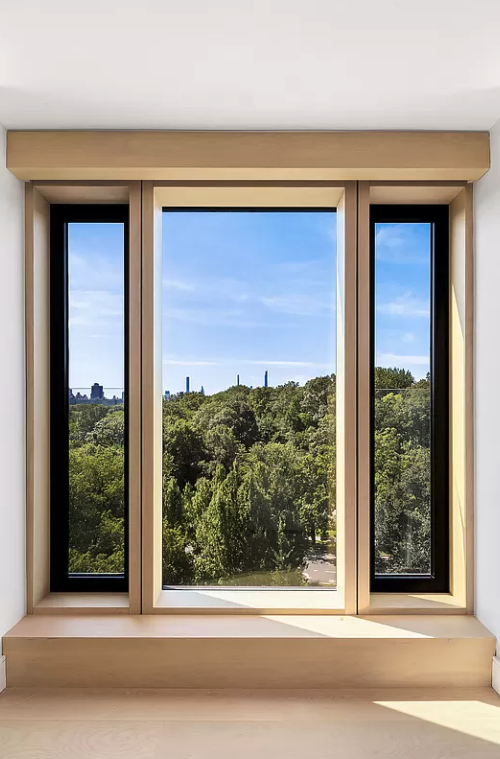


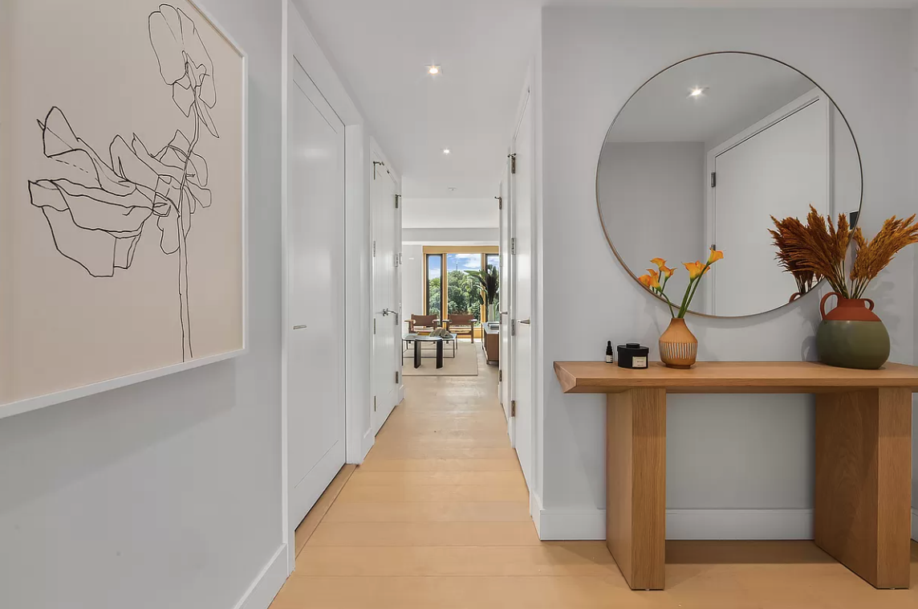


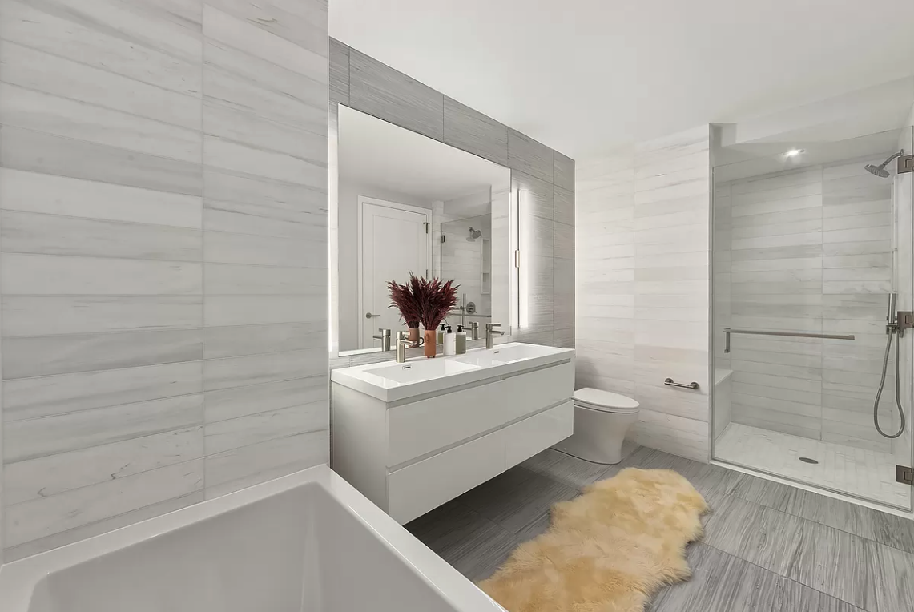
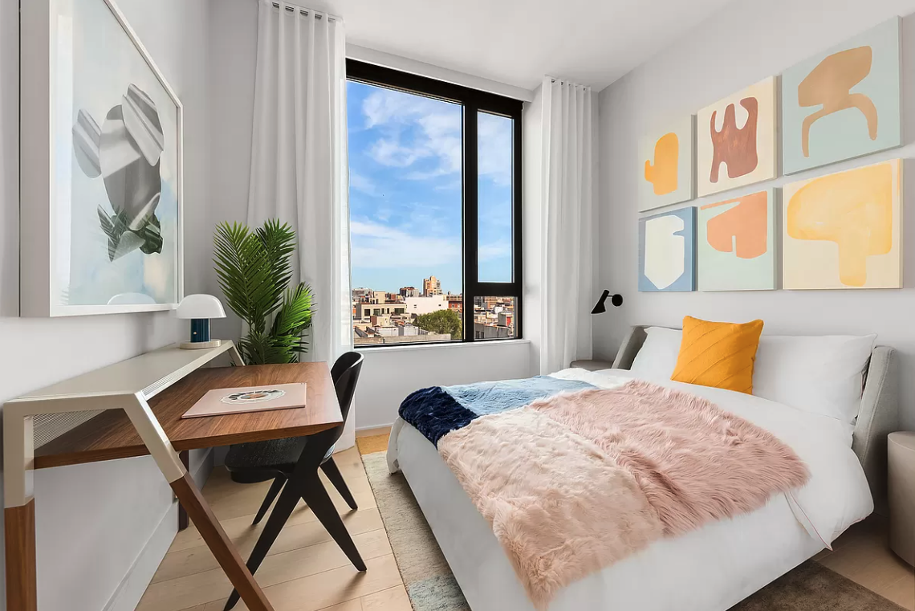




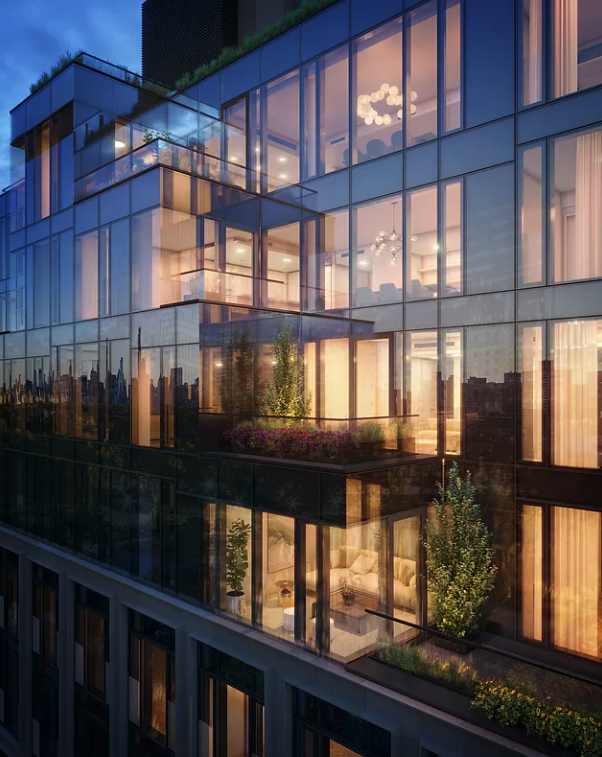
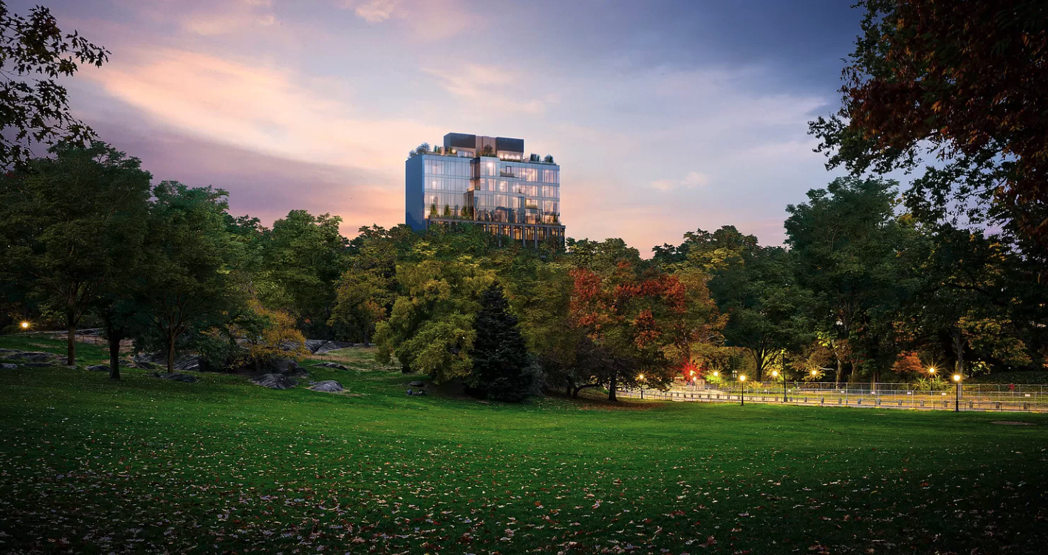
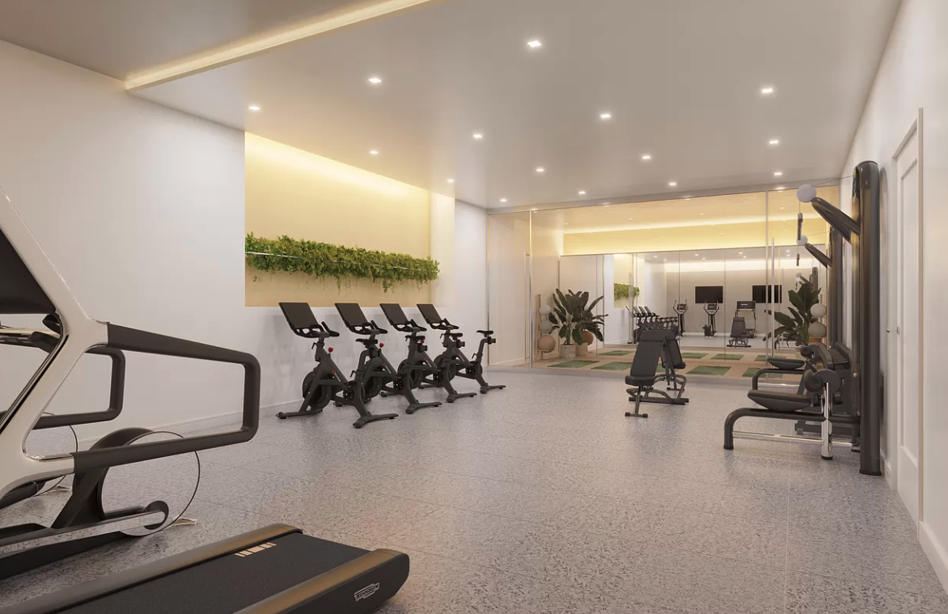

+ circa central park





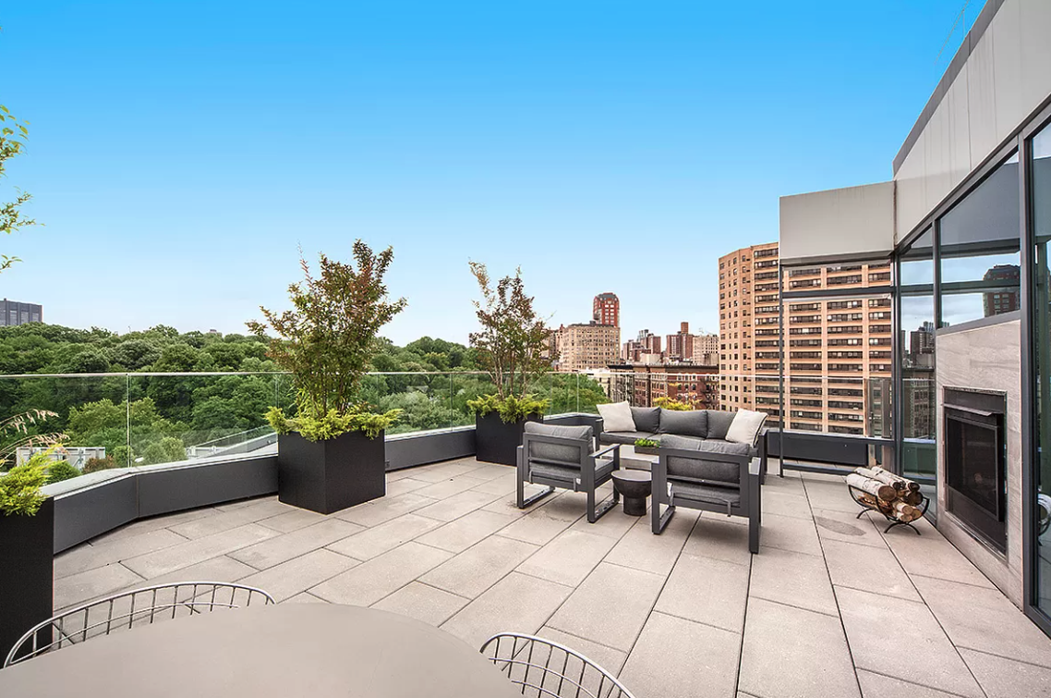

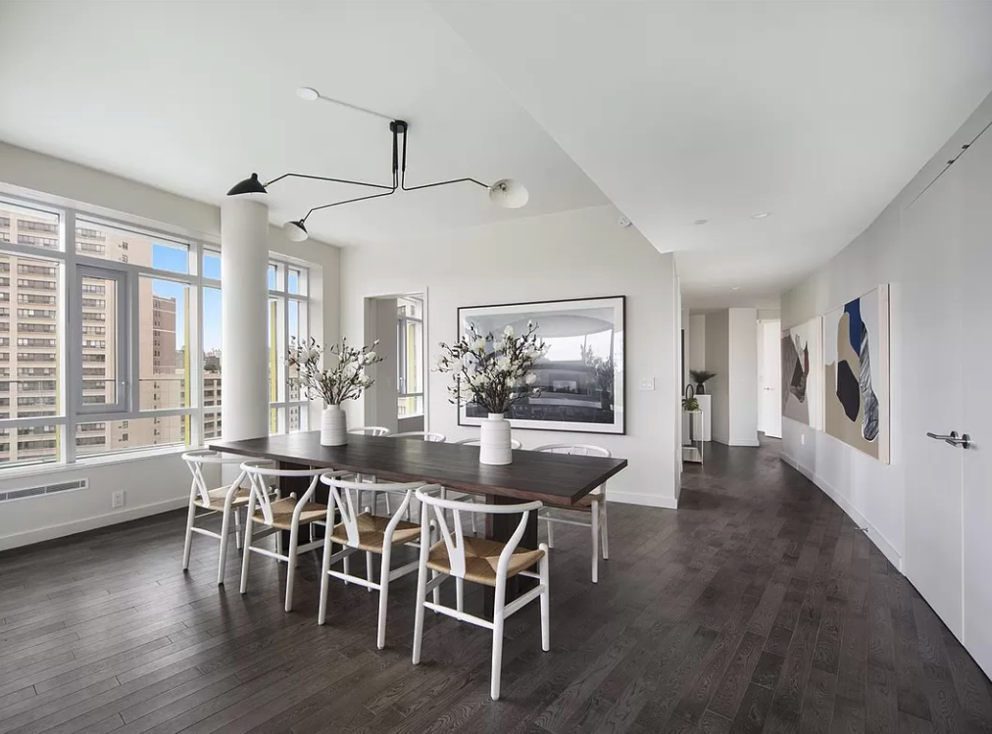
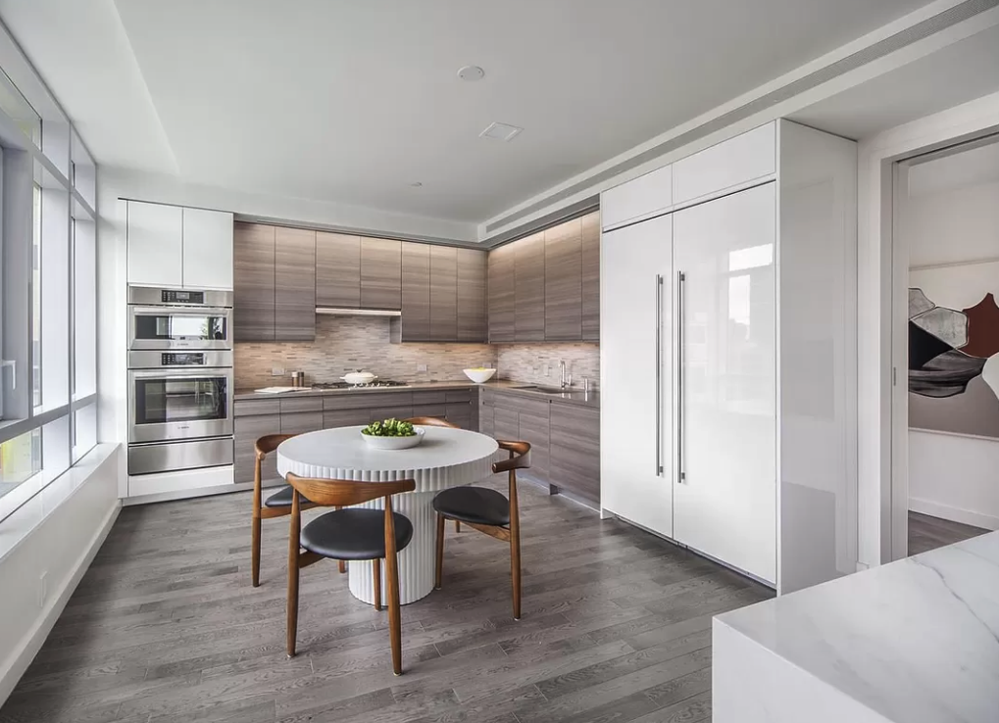
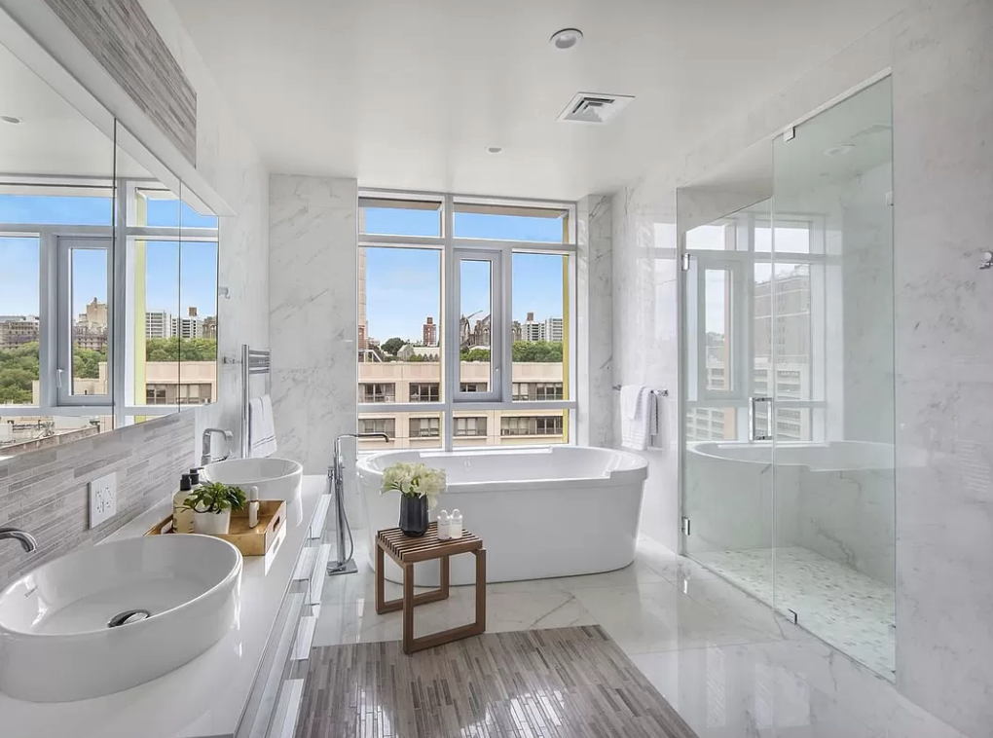














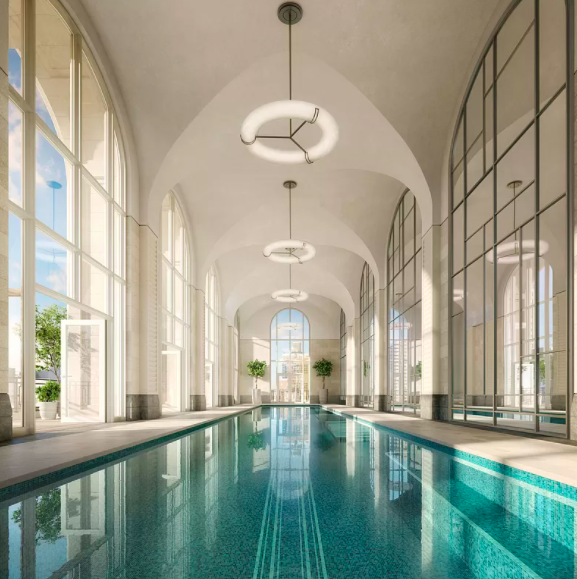

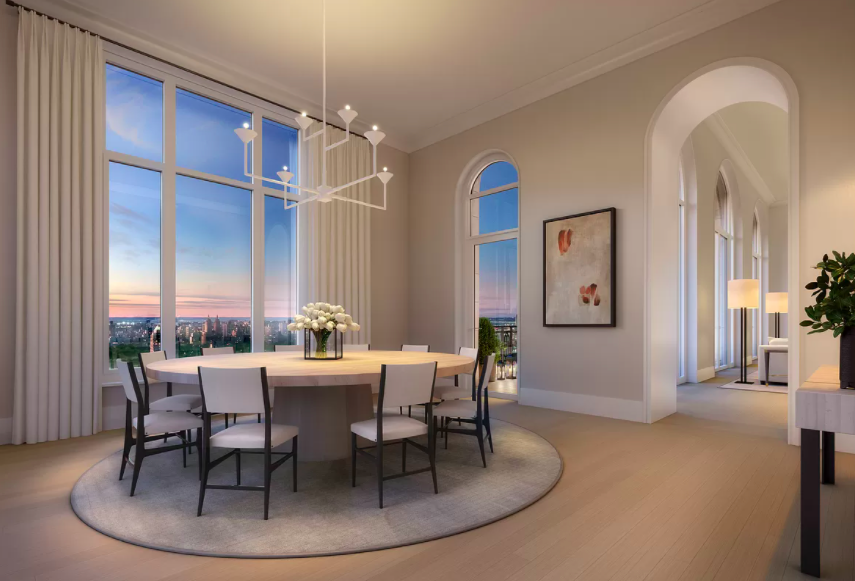




New York State Fair Housing Notice
Disclaimer: All data and information set forth on this website regarding real property, for sale, purchase, rental and/or financing, are from sources regarded as reliable. No warranties are made as to the accuracy of any descriptions and/or other details and such information is subject to errors, omissions, changes of price, tenancies, commissions, prior sales, leases or financing, or withdrawal without notice. Square footages are approximate and may be verified by consulting a professional architect or engineer. All rights as to photographs and graphics are reserved to Harrison Grandelli Team LLC at CORE. Customers should seek advice and proper legal counsel with respect to all closing costs, timing considerations, financing options, default provisions, zoning implications, renovation considerations and appropriate transfer taxes. Harrison Grandelli Team LLC at CORE represents and has a fiduciary duty to those sellers with respect to Harrison Grandelli Team LLC at CORE’s exclusives. Harrison Grandelli Team LLC at CORE may act as a dual agent if another agent of Harrison Grandelli Team LLC at CORE represents the buyer or tenant. Harrison Grandelli Team LLC at CORE represents the buyer or tenant when showing the exclusive listings of other real estate brokerage firms.
